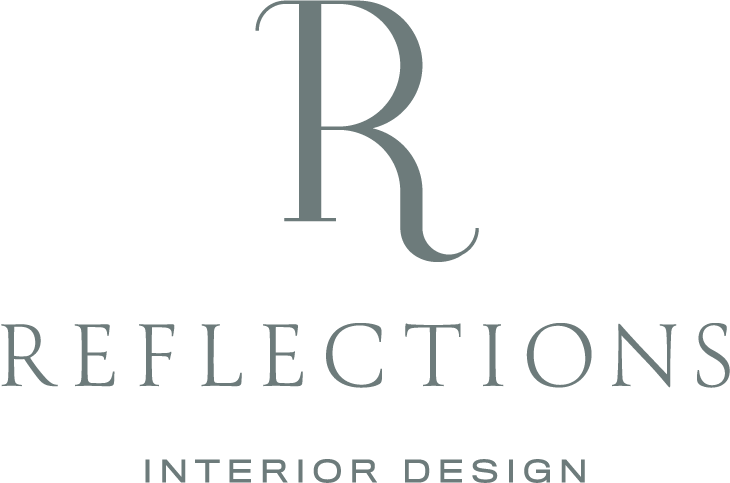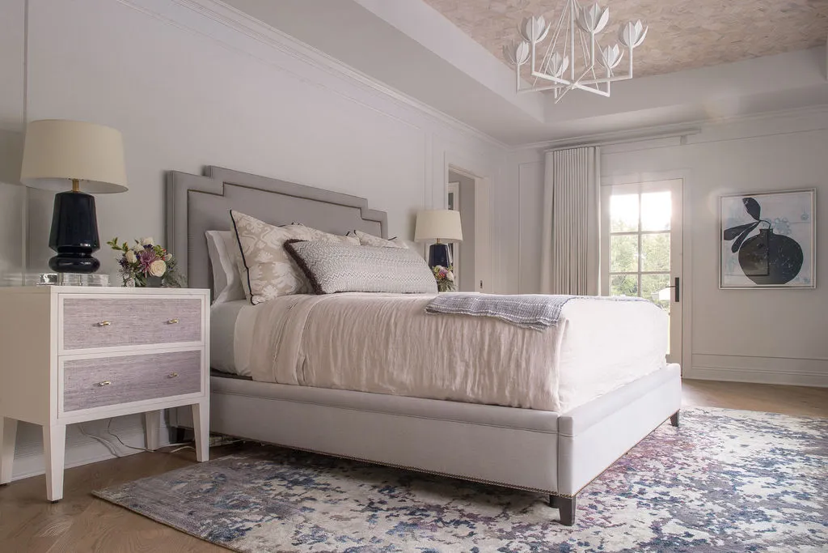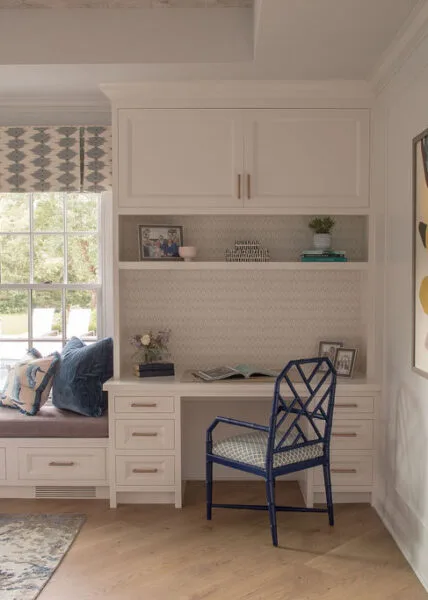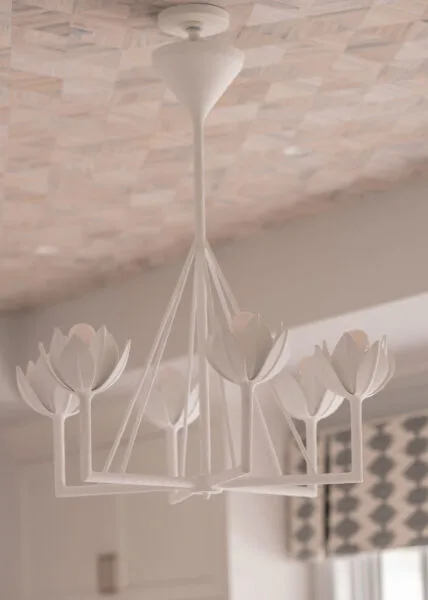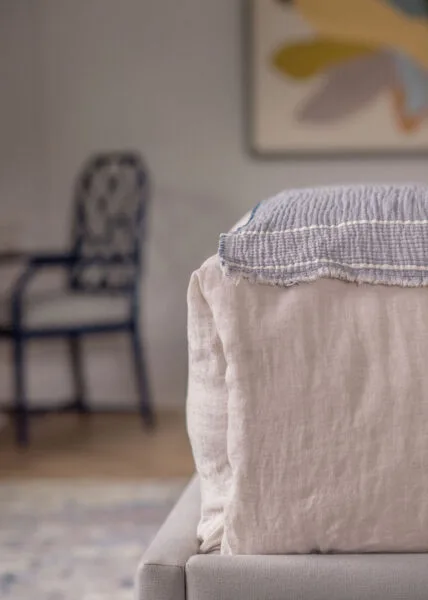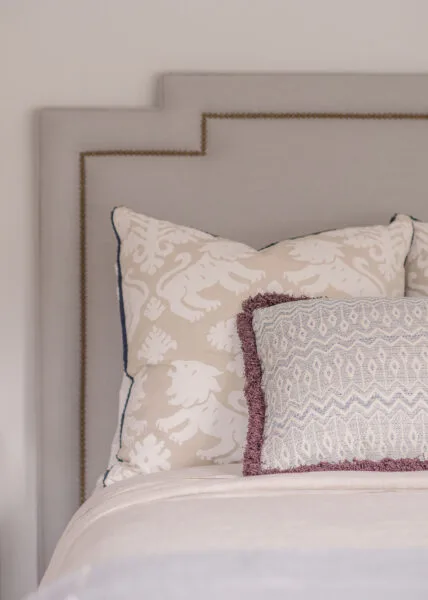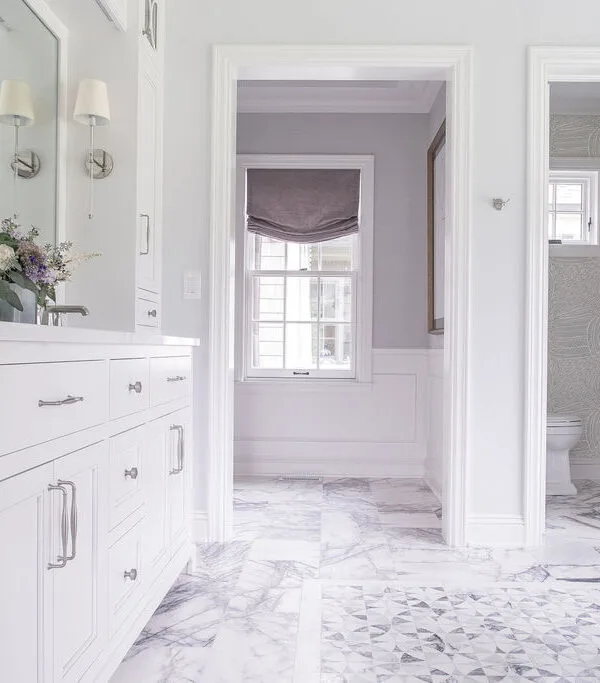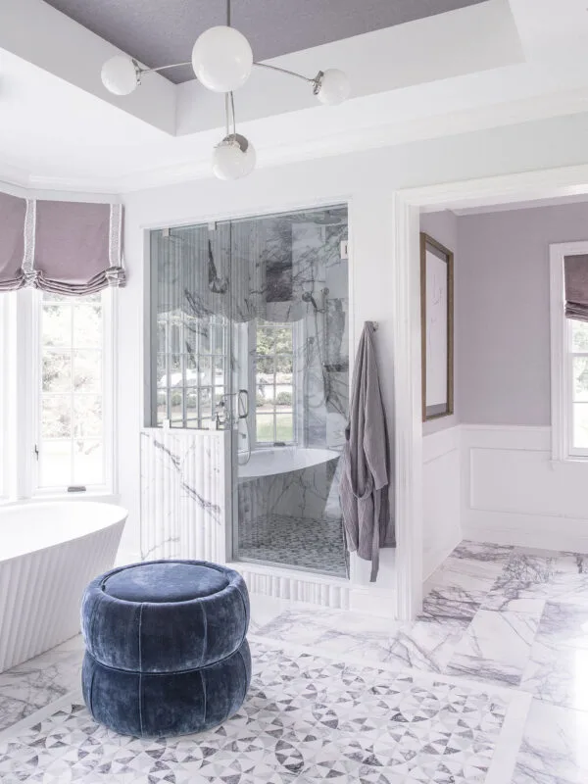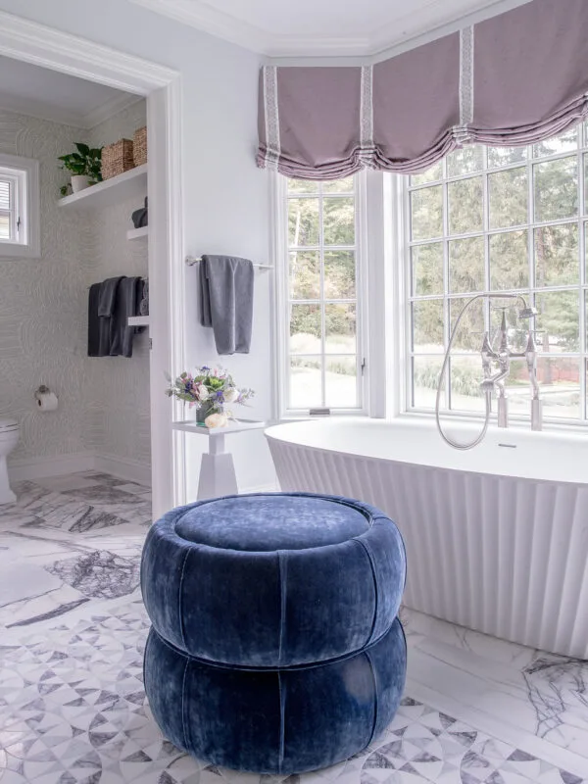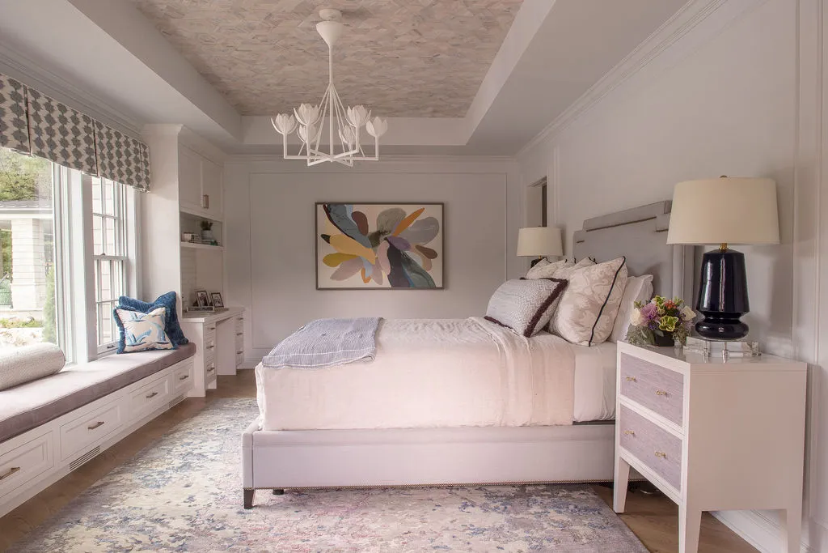We are thrilled to showcase the newest phase of our Welcome Retreat project! For this primary suite addition, we worked closely with D. H. Ellison Co. Architecture firm as well as Brookes & Henderson Building Co. from the very beginning stages of this project beginning in June of 2020.
This peaceful bedroom began with the rug and dictated our color palette of blue & lavender hues throughout. In keeping with other classic elements of the home we designed custom millwork and cabinetry throughout along with trayed ceilings – which were treated with playful & textural wallpapers.
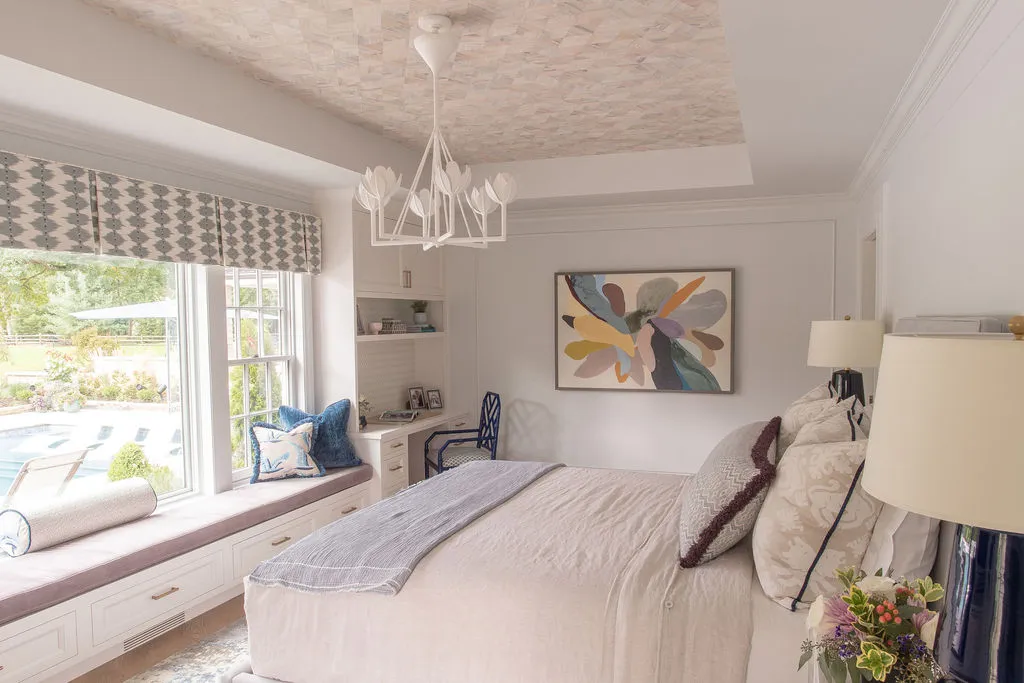
A huge window with a seat overlooking the pool is the perfect view to wake up to & the desk area allows additional space to relax and journal before bed. We chose brass finishes on the white built-ins to bring in some warmth and added a pop of color with the blue desk chair. A floral chandelier finished off this room with a modern element.
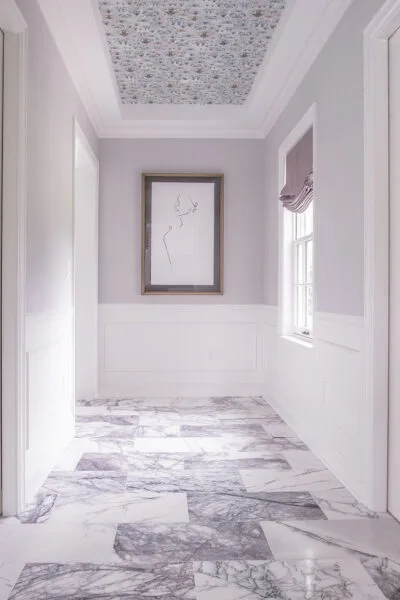
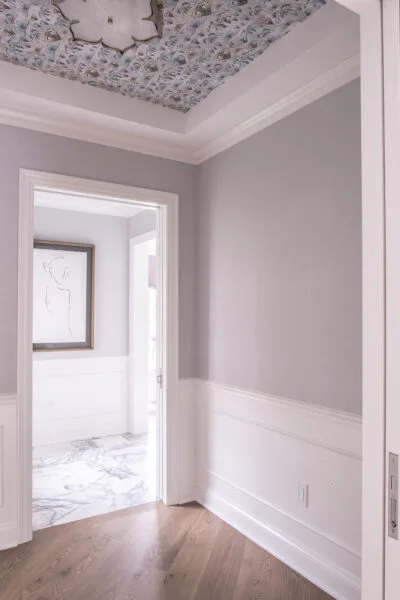
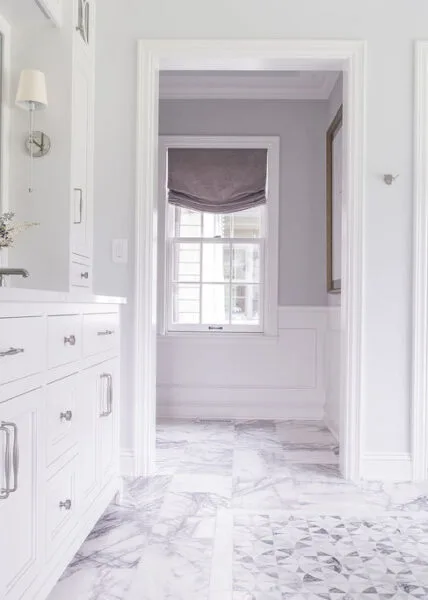
The modern polished nickel hardware and cabinetry legs help the vanity look more like a piece of furniture in this dreamy bathroom. The scalloped tub is a showstopper and takes center stage in the bay window.
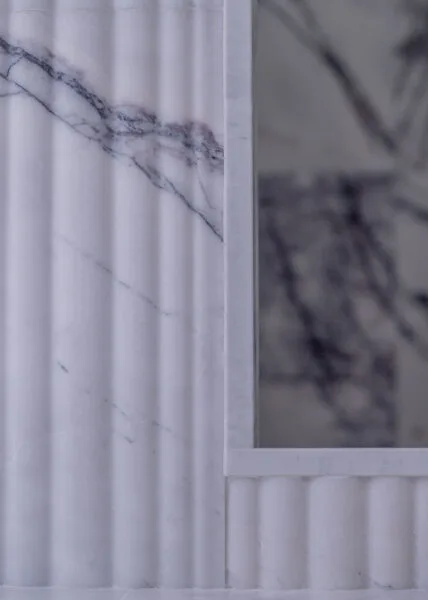

We chose the Vitruvius marble tile as a fresh twist on the classic Carrara marble bathroom. The marble with purple veining throughout creates a beautiful pattern along with the mosaic inset “rug” and fluted accent in the shower.
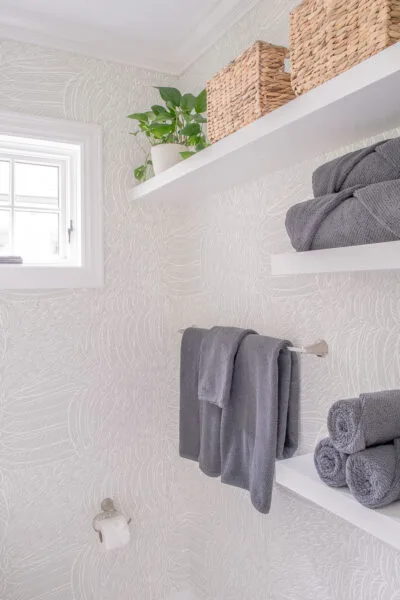

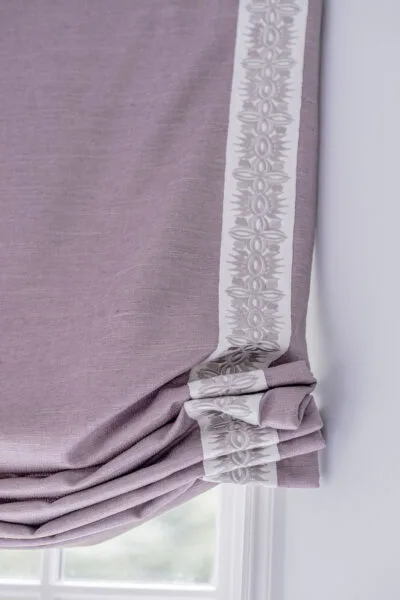
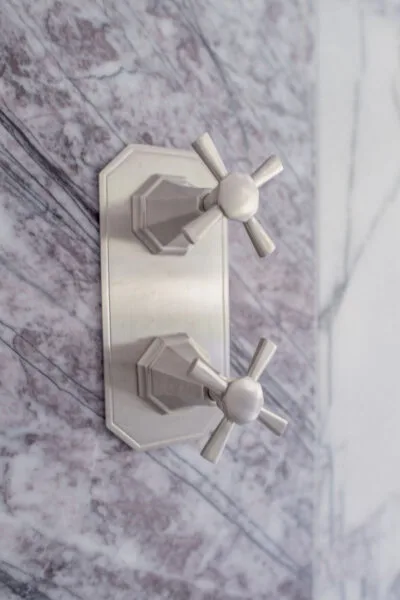
We hope you enjoyed this post! Be sure to stay tuned for this home’s exterior reveal up next! To see phase one of this project, click here!
