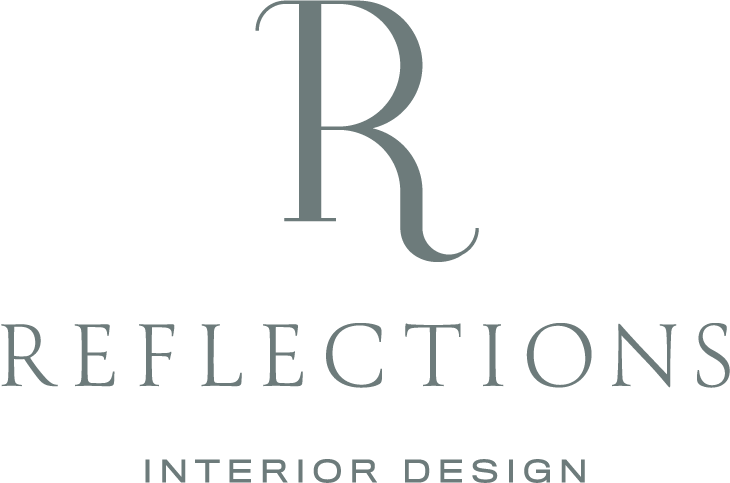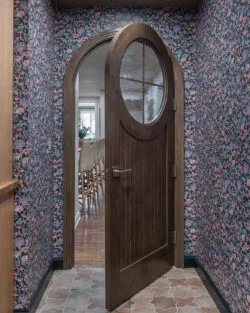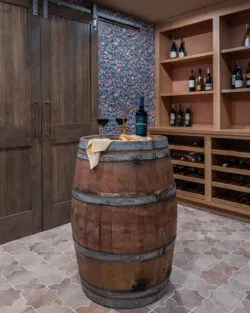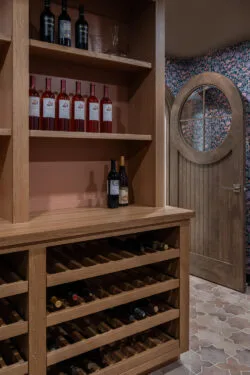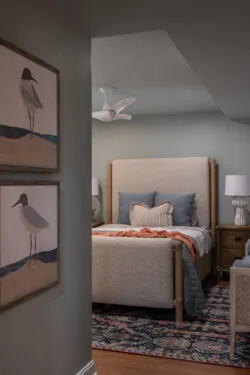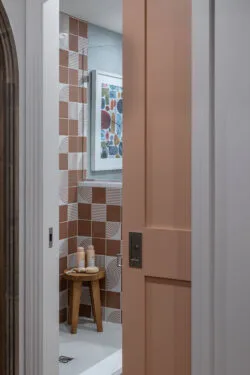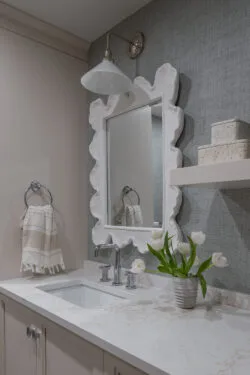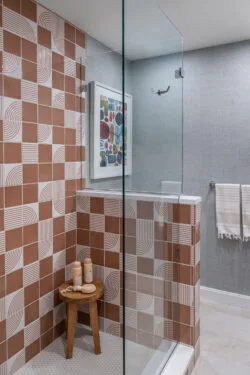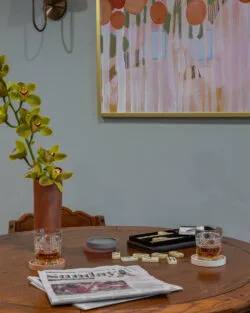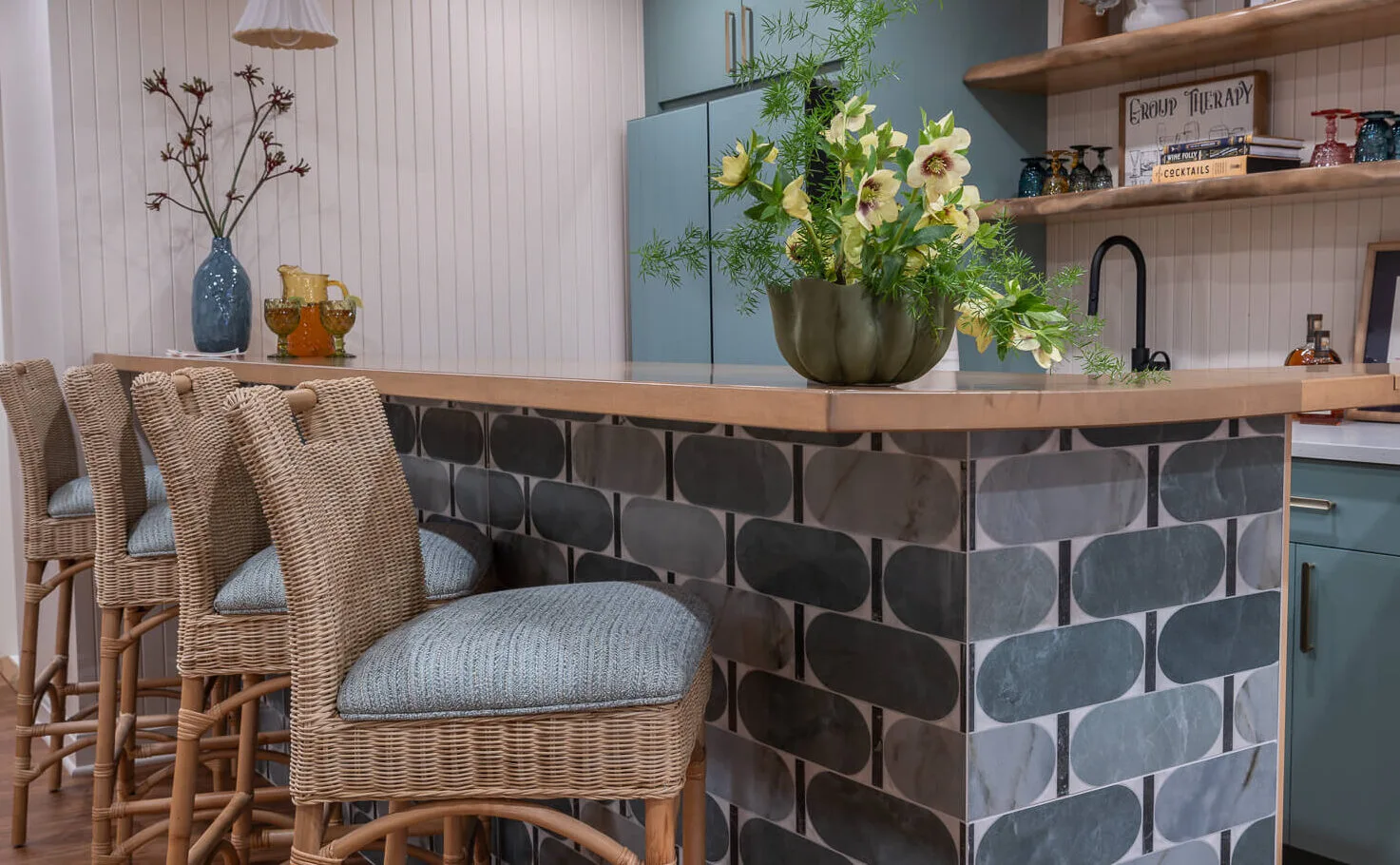Welcome to our Playful Curations project, located in Chesterland, Ohio. A young family approached us to completely remodel their basement, transforming it from a dark, outdated space into a bright, colorful, and multipurpose area where the whole family could gather. The project involved a full renovation of the bathroom and bar, a complete refresh of the living room and guest room, as well as the addition of a wine room and a movie room for the family to enjoy. Here’s a look at the transformed space!
Basement Bar Stocked in Personality
One of our favorite areas is the new bar. It’s a perfect spot for storing snacks and drinks that the kids can grab while they play, as well as for serving food and drinks when hosting guests. The small space has a surprising amount of custom storage cleverly designed into its layout. We love the bright and fun refrigerator, and the playful tile pattern that wraps around the entire bar brings it all together.
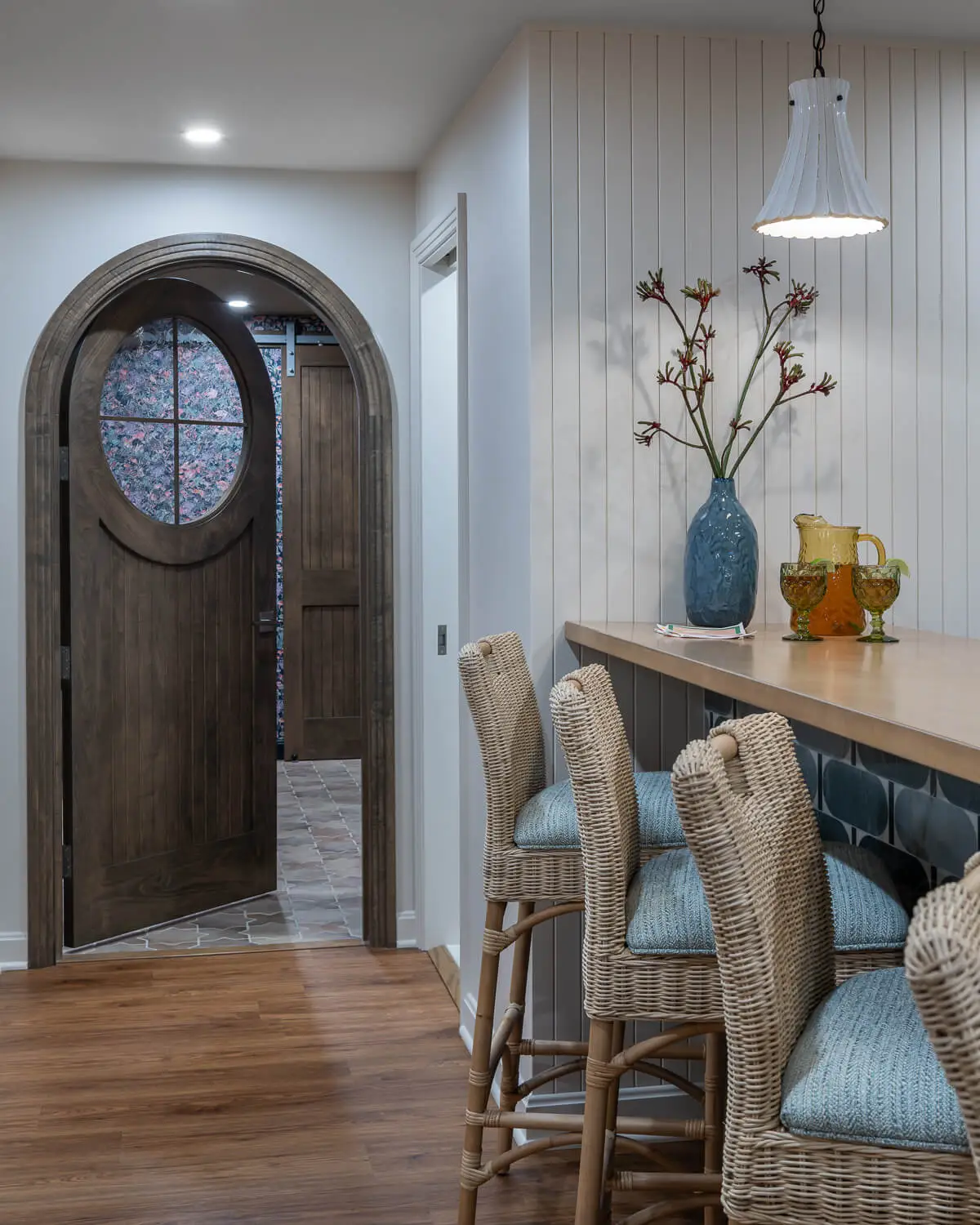
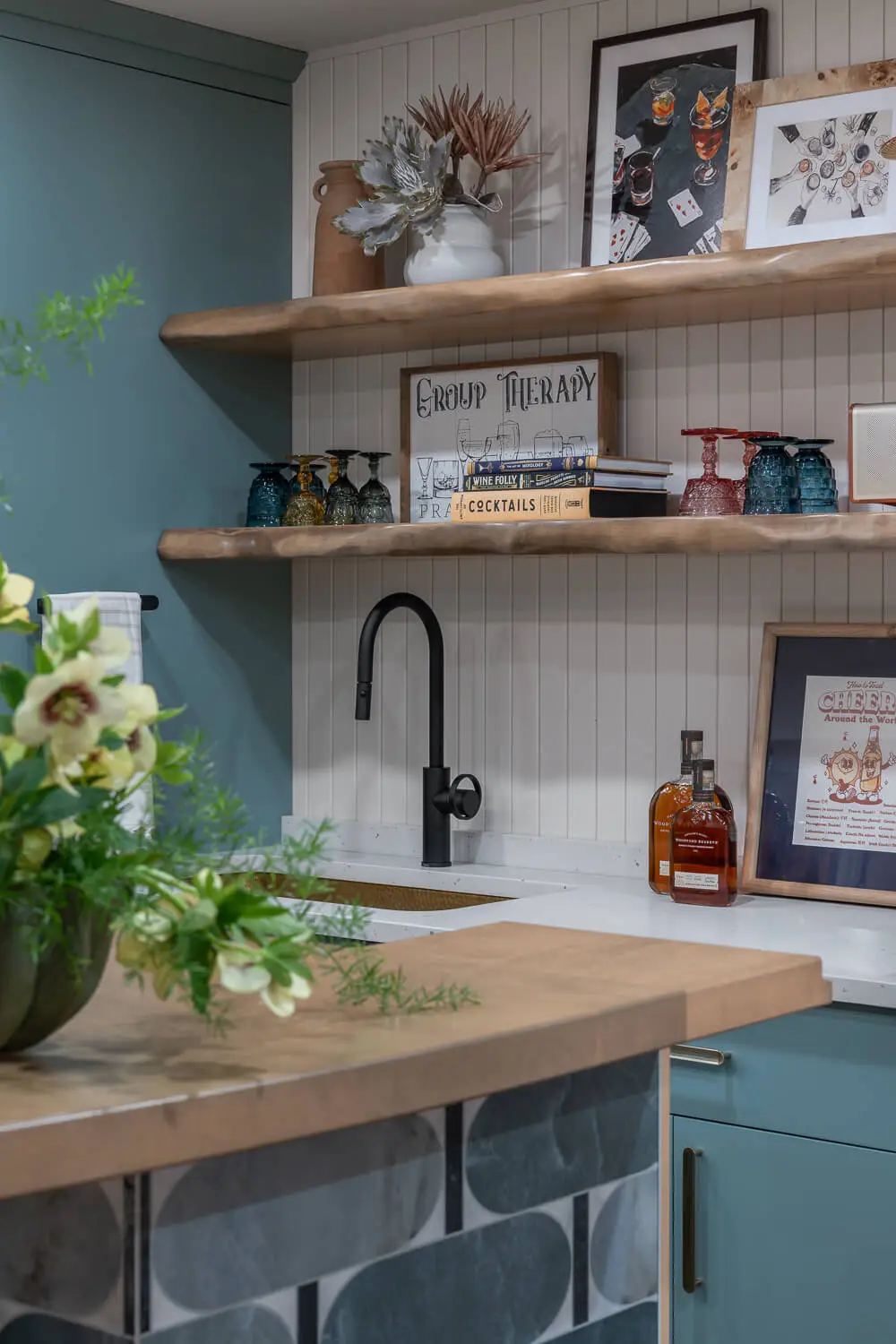
A Wine Room, Movie Room, and Guest Suite
Check out the cozy movie room, complete with comfy theater seating and blackout curtains for the ultimate movie night experience. Down the hall, there’s a charming wine room (right through that stunning arched door!). Here you’ll spot custom floor-to-ceiling shelves that perfectly showcase the family’s growing wine collection. Throughout the entire basement, we’ve embraced playful patterns, from the bathroom tiles to the wallpapers and upholstery. It all comes together to create a warm, inviting atmosphere.
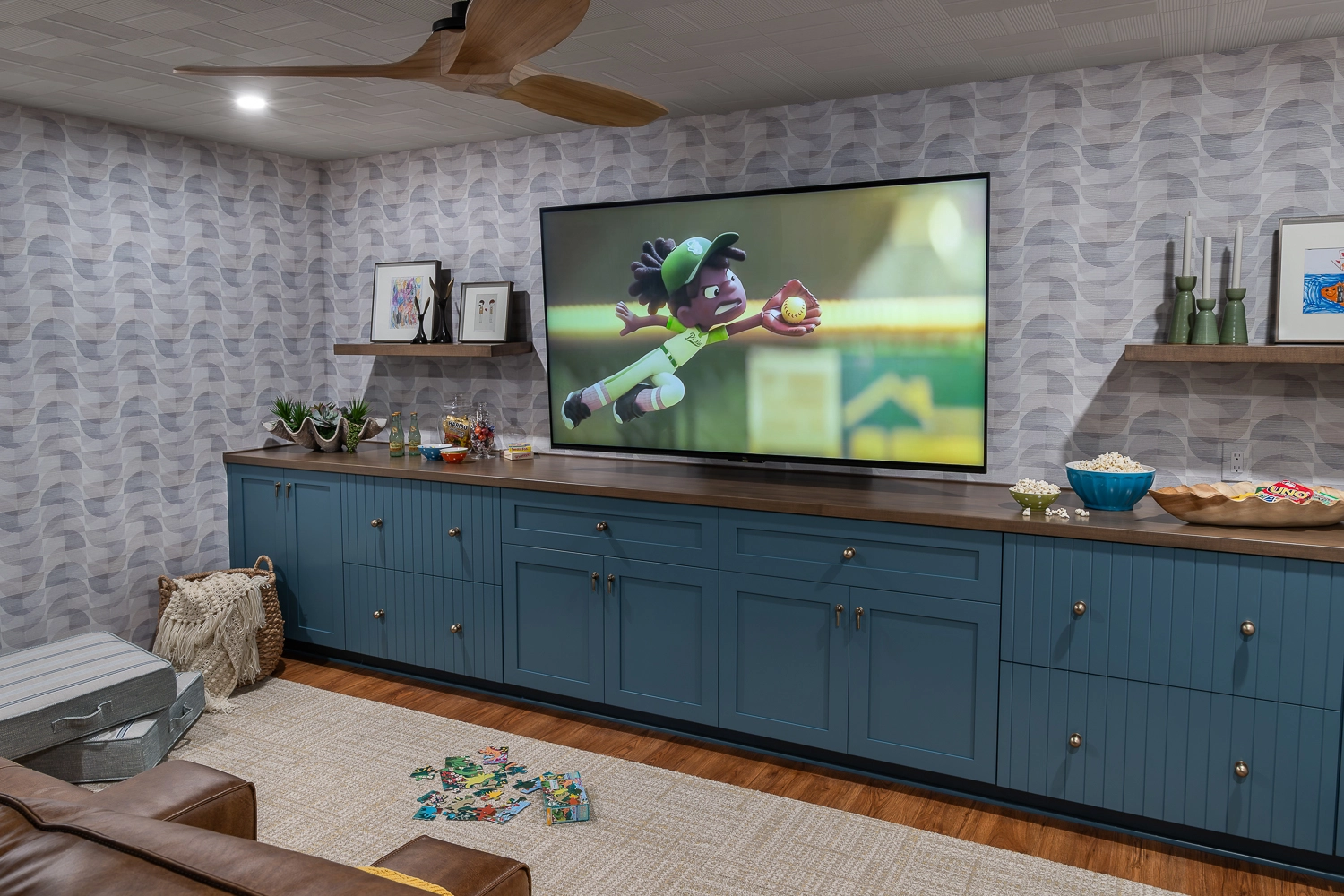
We know this vibrant, personality-packed living space will be home to cherished family memories for years to come! Like this home renovation? You may enjoy our Lake House Escape project.
